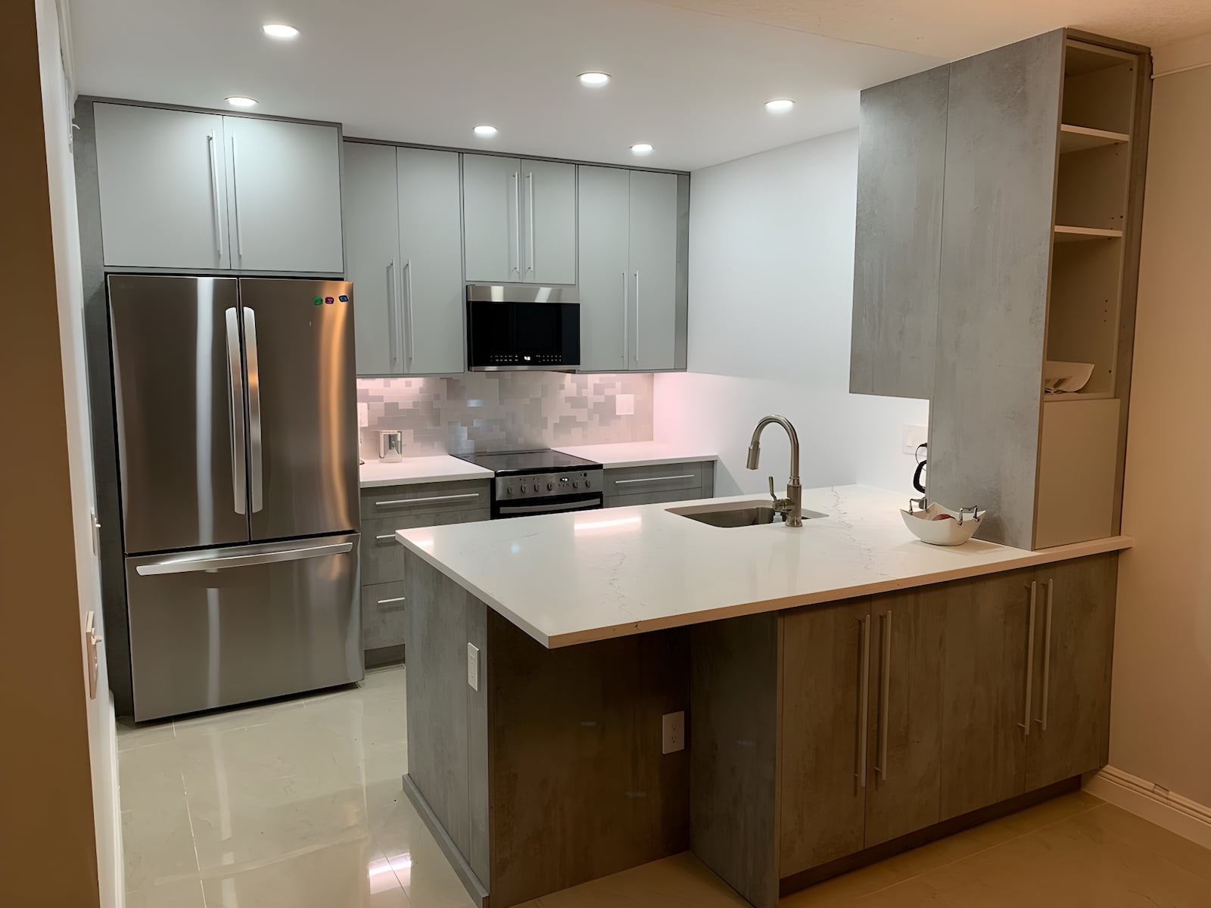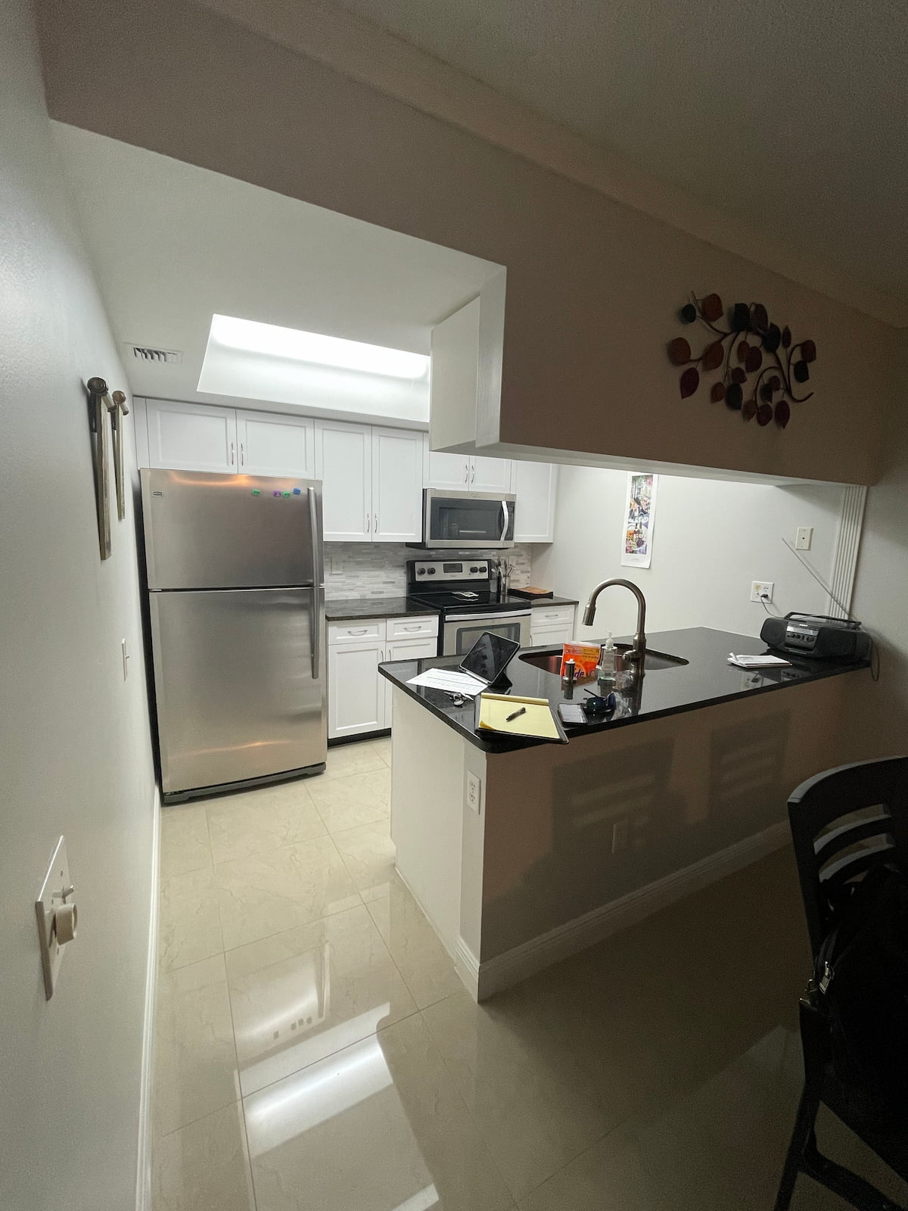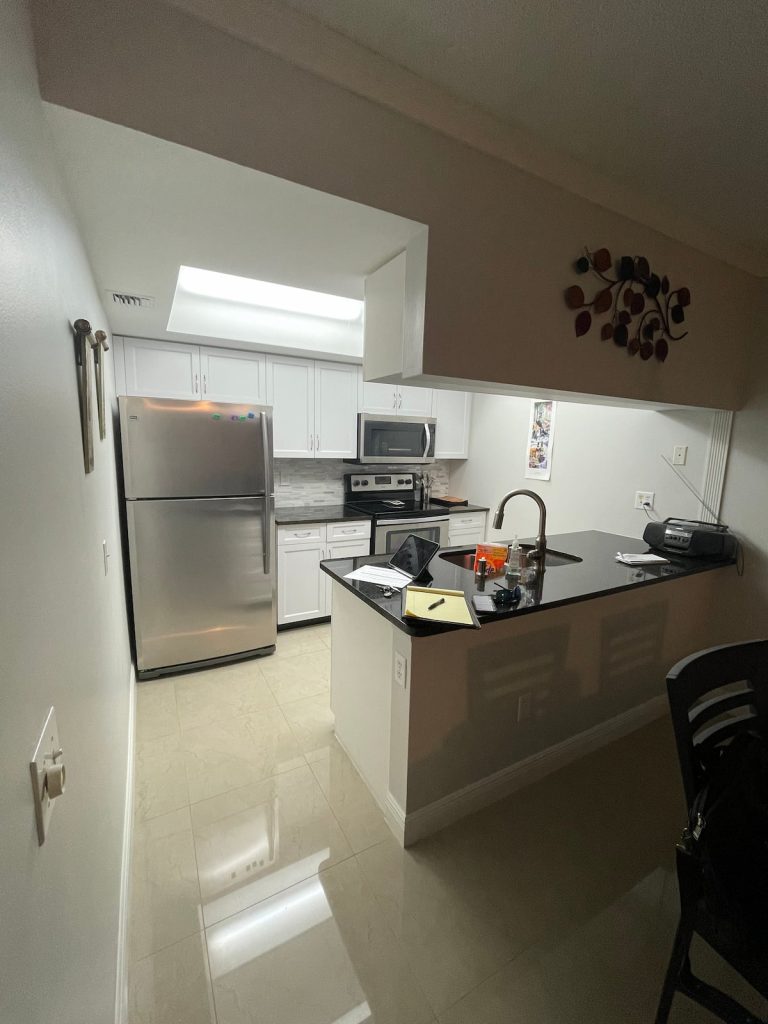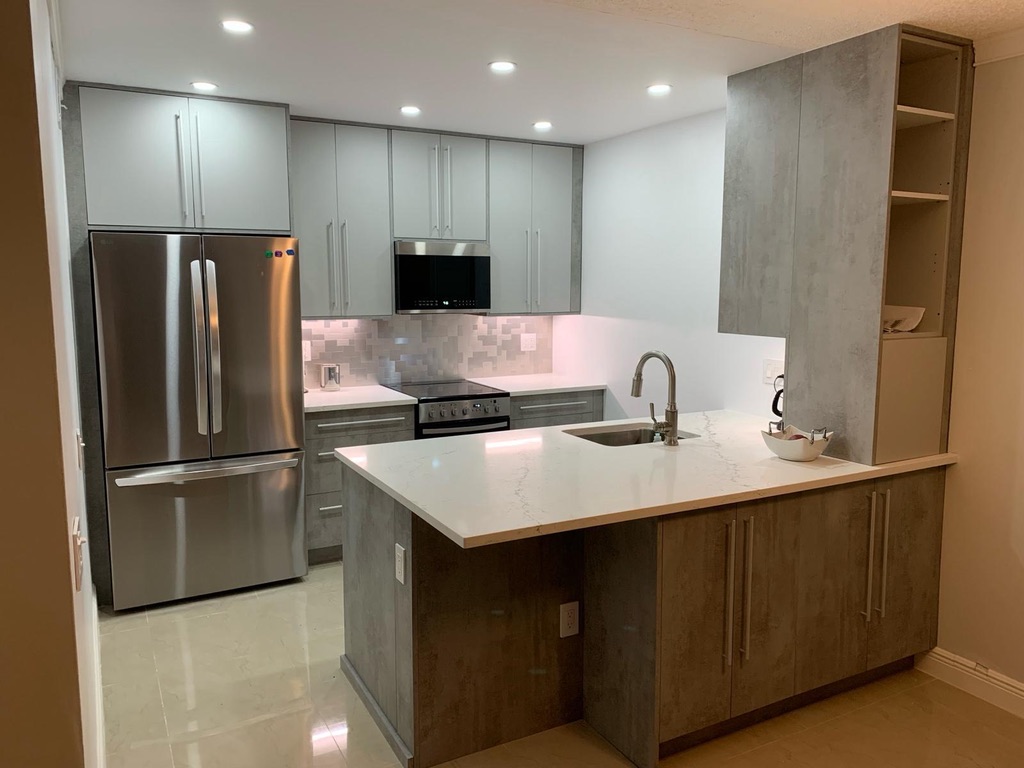Realize The Greenview Difference
This kitchen remodel focused on opening up the space and introducing clean, modern lines. The original layout was closed off and lacked functionality. By reconfiguring the layout and updating the finishes, the kitchen now feels spacious and inviting, perfect for both everyday living and entertaining.
Services Used In This Project
- Kitchen Remodel
- Layout Reconfiguration
- Cabinet Replacement
- Countertop & Backsplash Installation
- Lighting & Appliance Upgrades
Project Overview:
We began by removing the outdated cabinetry and countertops, which made the space feel cramped. The new layout features an open concept with a large island that serves as both a workspace and a gathering spot. Sleek, flat-panel cabinets in a neutral tone provide ample storage, while the quartz countertops and subway tile backsplash add a touch of elegance. Modern appliances and updated lighting fixtures complete the transformation, making the kitchen both functional and stylish.
Project Objectives:
- Full Interior Demolition
Removed existing cabinetry, countertops, and flooring to start with a clean slate. - Layout Reconfiguration
Opened up the kitchen to the adjacent living area, enhancing flow and usability. - Plumbing and Electrical Updates
Installed new plumbing fixtures and upgraded electrical systems to accommodate modern appliances and lighting. - Surface Installation
Installed durable quartz countertops and a classic subway tile backsplash for a timeless look. - Custom Cabinetry and Storage
Added flat-panel cabinets with soft-close features and integrated storage solutions. - Lighting and Finishing Details
Incorporated recessed lighting and pendant fixtures to create a warm and inviting ambiance.





